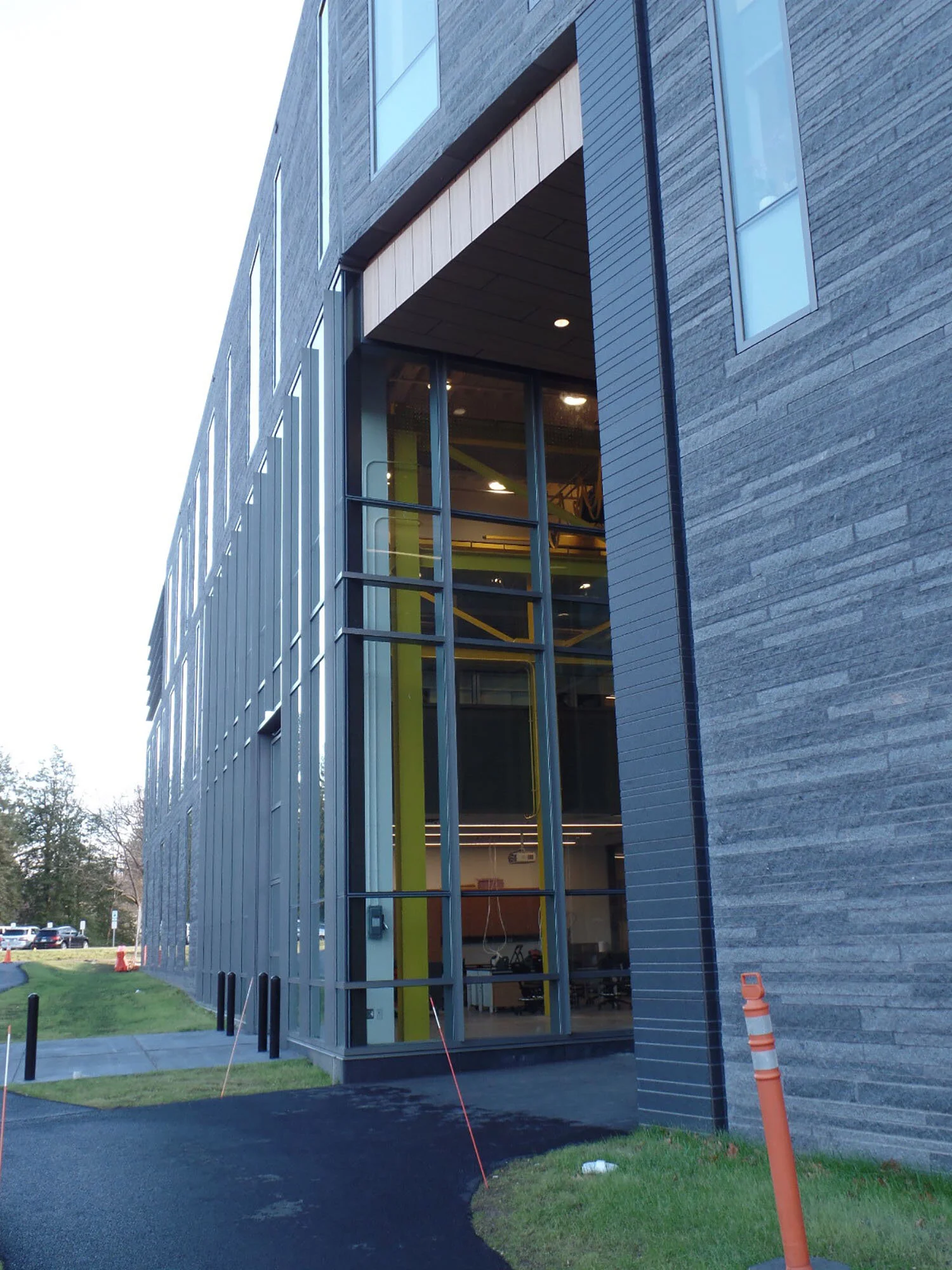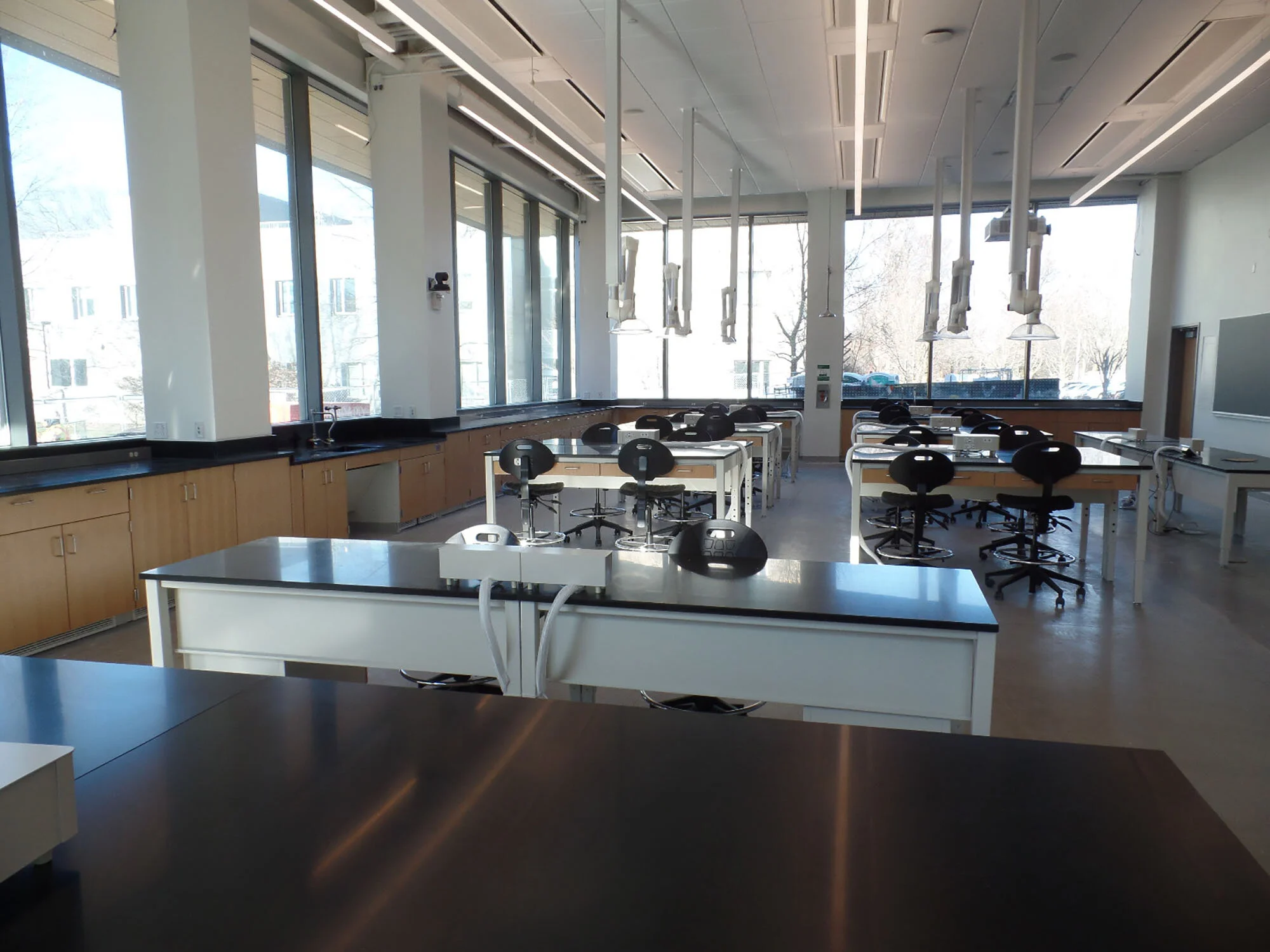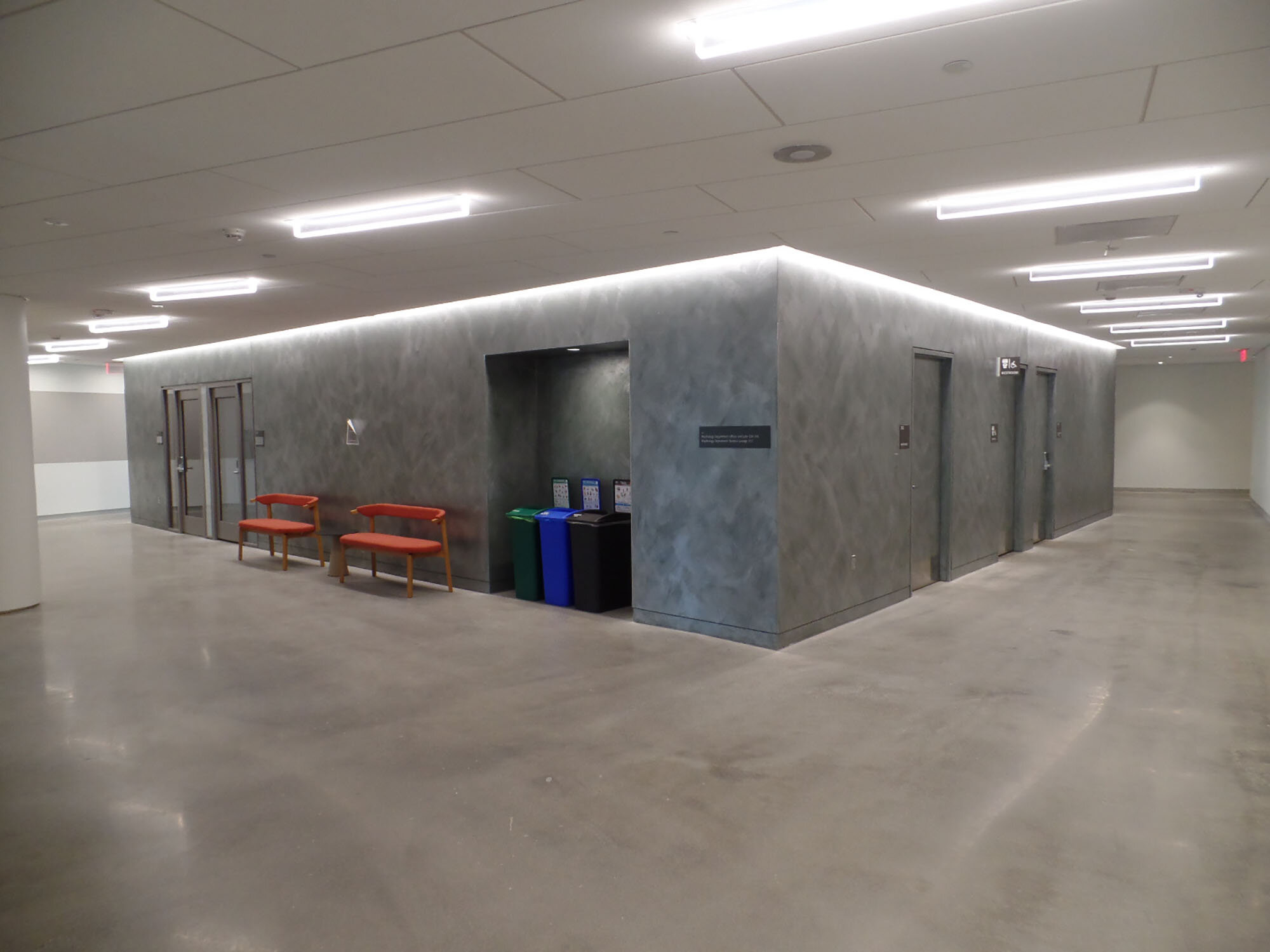College’s Newest Building Phases Into Use
The Engineering Department’s high-bay lab frames one side of the central entrance to Swarthmore College’s Singer Hall. Photo by Robert Richardson.
That glint of glass panels that looks so much like a greenhouse floating over the brow of Swarthmore College is, it turns out, truly a greenhouse. Perched on a fourth-floor roof of the newest building on campus, the greenhouse enjoys unobstructed sunlight, Swarthmore’s Director of Capital Planning and Project Management Janet Semler noted in a recent building walkthrough. There was no question of shade, she said, because Maxine Frank Singer ’52 Hall is situated on a hill sufficiently tall to make this the tallest occupied building in Delaware Country. (The bell tower just down the hill is taller, but it isn’t a regularly occupied space.)
The new building, a 158,000-square-foot home for Swarthmore’s biology, engineering, and psychology departments, was first conceived in 2011 as part of an institutional strategic plan. In December 2012, the college announced a $50 million gift to be used toward the project. This, the largest gift in the school’s history, came from alumnus and philanthropist Eugene Lang ‘38, who died in 2017.
Lang’s family subsequently proposed that the building be named in honor of Swarthmore alumna Maxine Frank Singer ‘52, who graduated with High Honors in chemistry and biology. Singer went on to earn a Ph.D. in biochemistry from Yale. In 1956 she joined the laboratory of Leon Heppel at the National Institutes of Health, where her research focused on enzymes that regulate synthesis of nucleic acids, an essential precursor to understanding the workings of the genetic code.
Widely known for her engagement with ethical and policy issues of DNA research, Singer served as chief of the Laboratory of Biochemistry at the National Cancer Institute from 1980 to 1987. She has been awarded the National Medal of Science, the nation’s highest scientific honor. This past September, she attended a naming ceremony for the new building.
A large biology classroom in Singer Hall is bathed in natural light. Photo by Robert Richardson.
Two-Phase Construction
The site chosen for Singer Hall required the demolition of the Hicks Hall, which had housed the psychology and philosophy departments, and Papazian Hall, formerly home to the Department of Engineering. Both were older buildings, no longer well suited for the demands of present-day science departments, nor competitive against a backdrop of aggressive building programs at peer schools, according to Semler. This fall, the first of two phases of construction was completed and about half of the building was pressed into service. A second phase is slated to finish in fall 2020. Original cost projections gave the building a $126 million price tag.
With the first phase complete, pedestrians walking down Whittier Place on campus see an essentially finished front façade. As designed by Philadelphia-based architecture and engineering firm Ballinger, the building’s most visible material is the same ashlar granite — gray tinged with blue undertones — used in a number of the school’s recent buildings Many of the individual stones are irregularly shaped, but there is an overall sense of long horizontal lines in thin bands. The building also features a large amount of glass.
Beams and rebar outline the shape of Phase II construction of Swarthmore College’s new Singer Hall. The wall behind them is part of the building’s finished first phase. The windows here will eventually look out into a glass-covered atrium inside the building. Photo by Robert Richardson.
From outside, Singer Hall changes what had been an open view of the central campus into a dark, oblong mass that might, in the wrong light, be seen as brooding. The main entry sits squarely in the middle of the Whittier Place side of the building, next to a three-story glass-faced box that is the Physics Department’s “high bay” lab. The space has an industrial look with exposed steel beams painted yellow, a two-story folding garage door leading onto the street, and a formidable gantry crane that slides around on rails overhead. Each of the departments housed in the building has an arresting dedicated space on the ground floor of the building. One sees immediately that the high-bay lab fills this role for physics.
The rest of the building feels more subdued, with neutral colors. Polished concrete floors and minimalist white light fixtures prevail. Main corridors running the length of the building are bent at a midpoint, giving manageable dimensions to the various sections of the structure. When Phase II is completed in 2020, many of the faculty offices along the first- and second-floor hallways will overlook a large, three-story gallery space with a skylight roof, radiant-heated floors, flexible seating areas, and a view out to the Nason garden to the southeast.
On a recent afternoon, a selection of students using a lounge area said they liked the building, though they noted that right now it feels somewhat uninhabited. Lysandra Fegan, a first-year from Mississippi, called it “one of the most beautiful buildings on the campus. I’m super excited to take classes [here].” Atticus Maloney, a sophomore from Maine, has come to the building for a study group twice a week all semester. While he frequently studies in the building, he finds it a little industrial and cold: “It definitely doesn’t feel homey yet. I think it could get there with more people.” Semler, the project management director, noted that about half of the building is designated for teaching and research. “Office and support spaces will occupy about 21% of the building, shared core facilities 17%, and general classrooms and seminar rooms 9% of the space,” she said. There are extensive workshops for wood- and metalworking in the basement, with a trapdoor in the ceiling of the engineering department’s workshop that allows large items to be hoisted to the high-bay lab overhead.
Communal Space
One of the starker interior vistas within Singer Hall. This area is windowless because the corridors around the dark, obelisk-like core give access to offices and classrooms with windows on their exterior walls. Photo by Robert Richardson.
An important aim of the building, Semler added, is to create communal space. An outdoor barbecue area and the enlargement of the Nason garden are planned. Outdoor seating will be tucked under what will eventually be an overhanging second floor of the second-phase part of the building. “Right now, there’s no covered place to sit out of the rain [at the college] except for the Parrish Hall front porch,” Semler said.
Advanced design features for environmental sustainability include a high-performance building envelope, low-temperature hot-water system for central building heating, and a chilled beam system for energy-efficient central air conditioning. Landscaping will be based on regional varieties of forest, from Piedmont woodland to New Jersey cedar swamp.
Other highlights of the building include student lounges for each department and a visually dramatic biology lab with vast expanses of glass on three walls. The featured space for the Psychology Department is a Child Development Laboratory, situated at one end of the first floor, with dedicated parking for visitors (think parents) and a garden play area, where the root masses of trees that were removed for the construction of the building will serve as a design feature.
Finally, there is that greenhouse up overhead, catching its unobstructed rays.
Finishing touches are made to the Whittier Place façade of Singer Hall. Photo by Robert Richardson.
What do you think of Singer Hall?
The aesthetics of Swarthmore College’s Singer Hall — which will eventually be the home of the psychology, biology, and engineering departments — have been controversial since ground was broken in 2018. Some people think the building’s great, while others have declared it a monstrosity, or worse. Surprisingly few are lukewarm.








